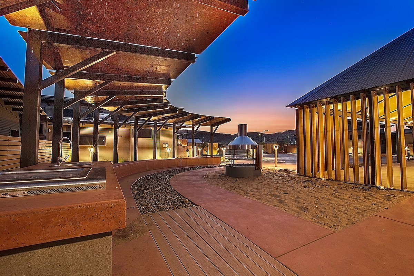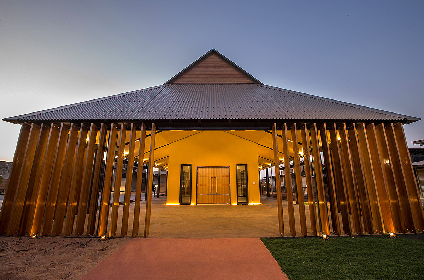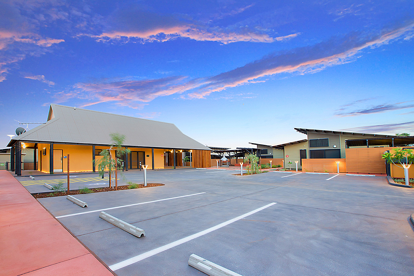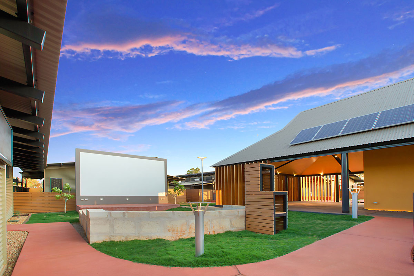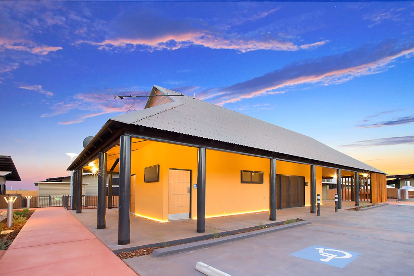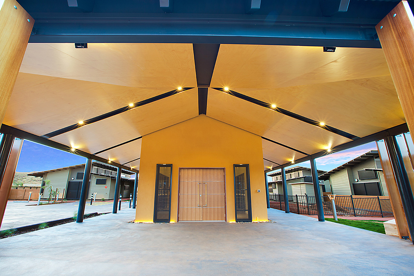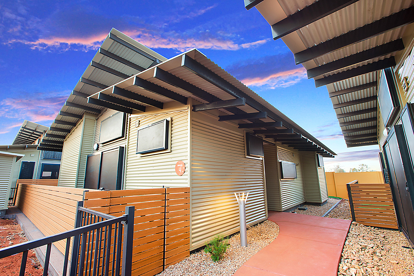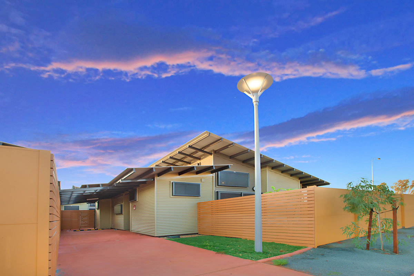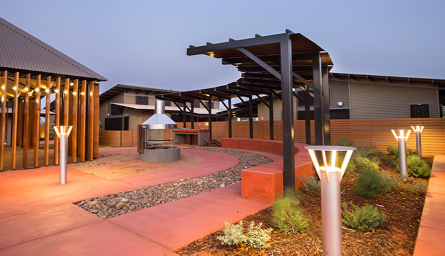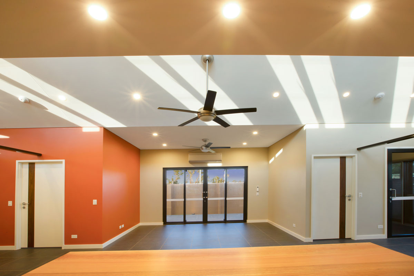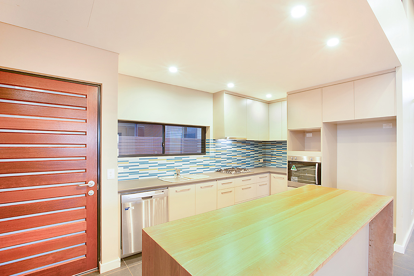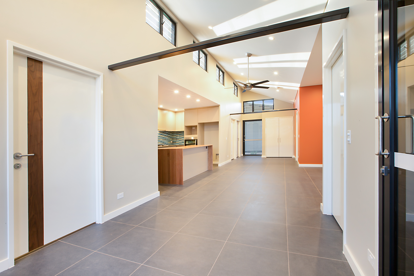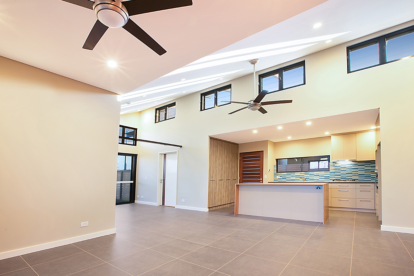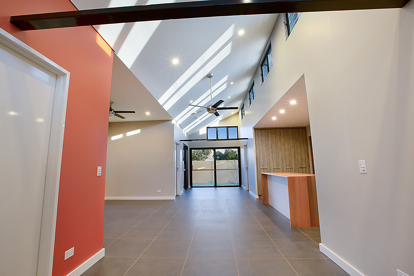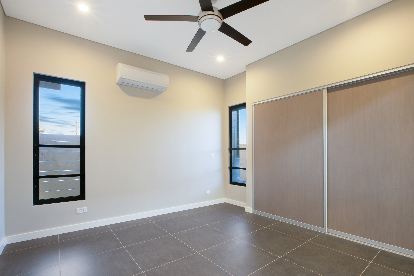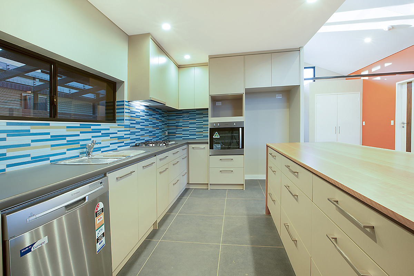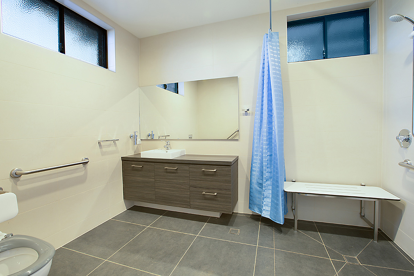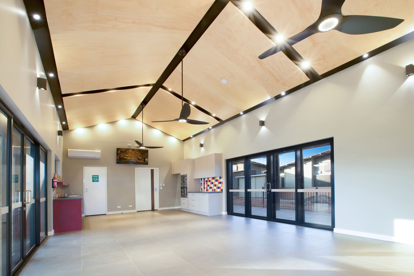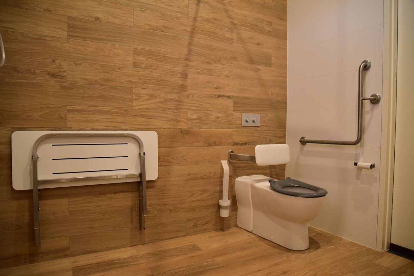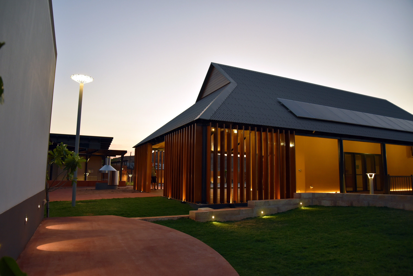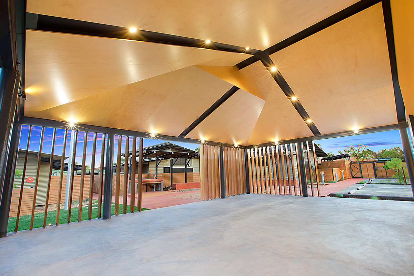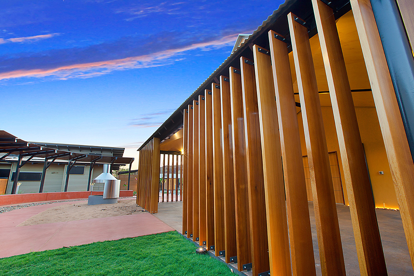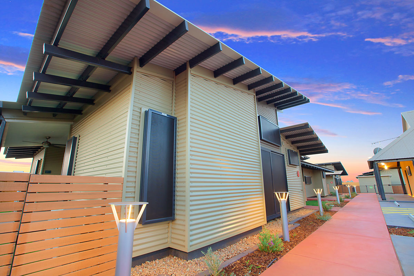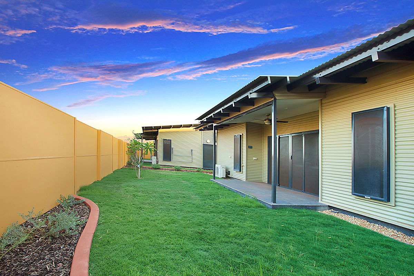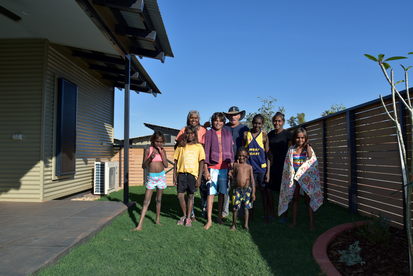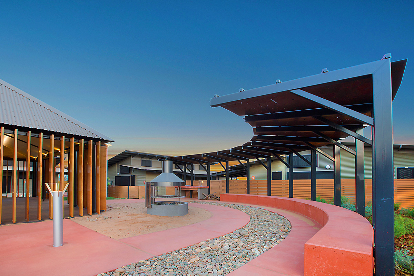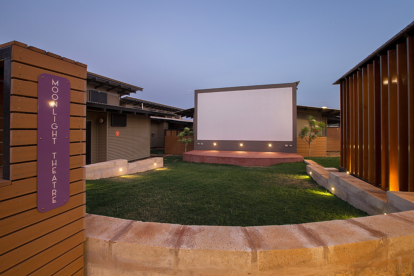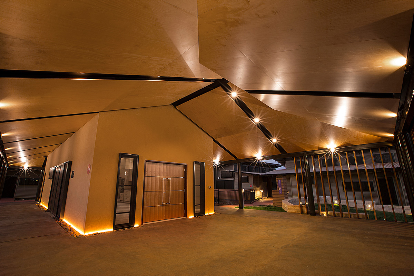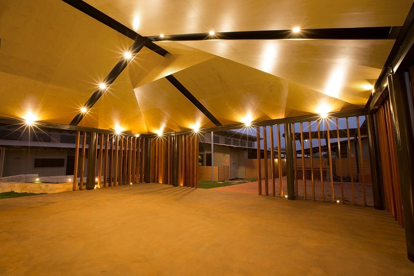Ngarluma Elders Village, Roebourne WA
Description:
The Ngarluma Aboriginal Corporation (NAC) initiated the housing community project with the aim of addressing a number of cultural, social and physical requirements of the Ngarluma elders. The site is located in the Pilbara within the Yaburriji Estate.
The nine units were designed to accommodate the needs of the Ngarluma elders and to promote their position in the community as mentors and role models for the middle aged and younger Aboriginal people.
The mentoring is facilitated through a number of communal spaces that are spread around the core of the village. A moonlight theatre and campfire area was incorporate to offer greater opportunities for outdoor activities such as sharing stories, cooking of traditional meals and celebrating with friends and family.
The strong Ngarluma tradition of creating art has been catered for in the art studio and gazebo space that has the flexibility for hosting workshops and meetings.
A number of traditional native medicine plants were incorporated into the design as a means for the elders to continue passing down this important knowledge to younger generations.
The completed project has a low environmental impact, achieves an 8.4 star NATHERS energy rating in response to the harsh conditions of northwest West Australia.
Some of the energy saving initiatives included:
- Solar orientation
- Large overhangs for shading
- PV cells
- High performance insulation
- Low-E glass
- Solar hot water
- LED lighting
- Gas cooking
BA Architects initiated and assisted the NAC to obtain the NRAS (national rental affordability scheme) funding approval. The result is that the NAC will receive significant financial incentives over an eight-year period, ensuring the viability of the village long term.
Design Team:
Bruno Alahakone
Greg Barker
Stirling Blacket
Christina Solomon
Builder:
Eaton Building

