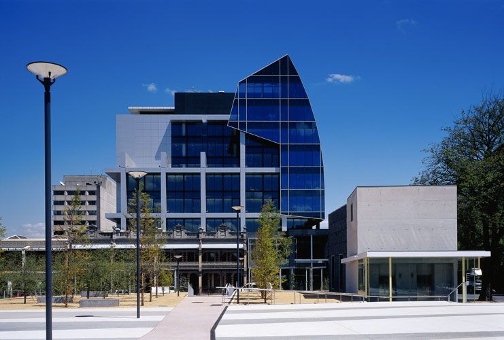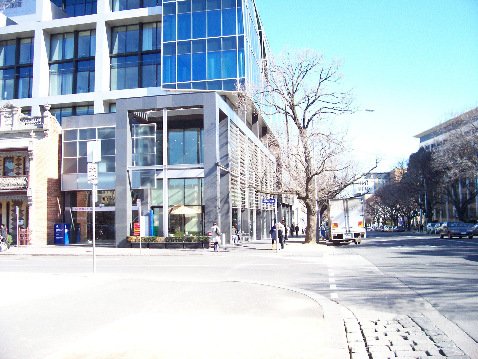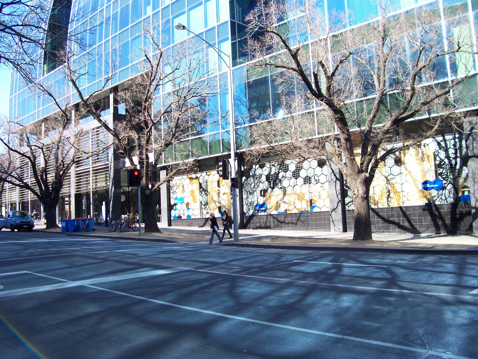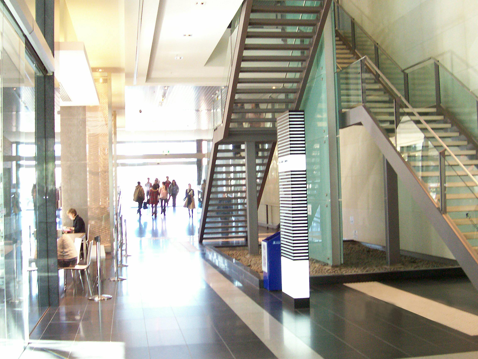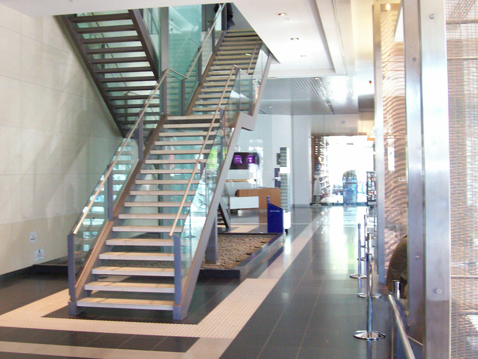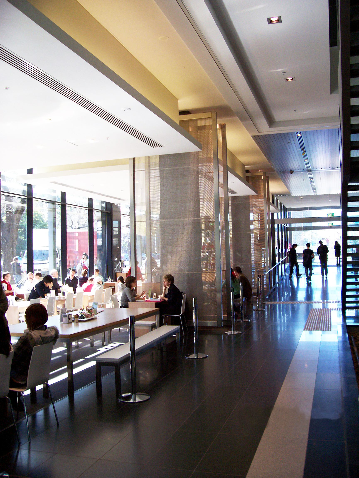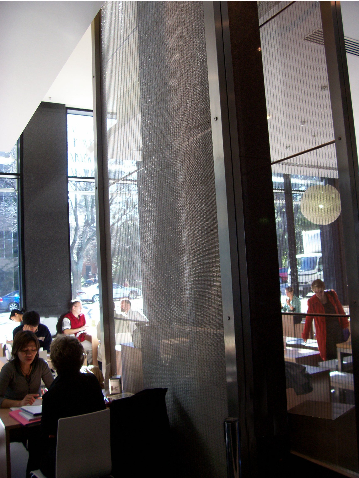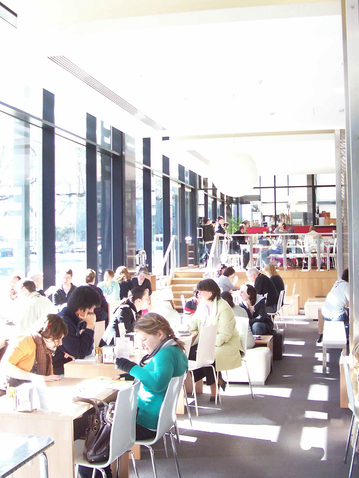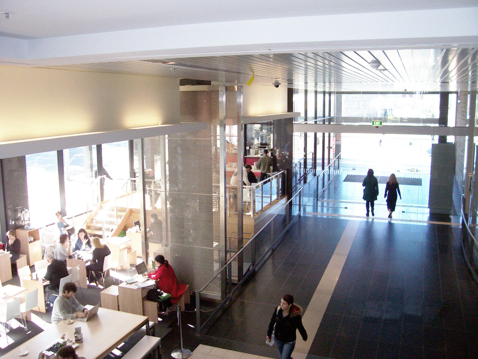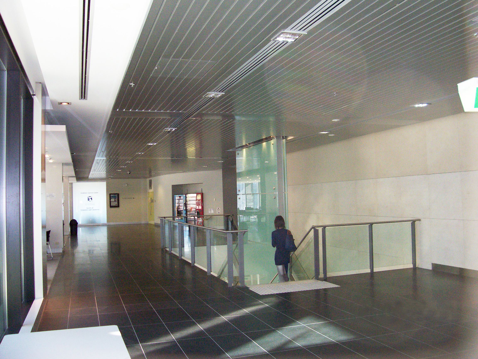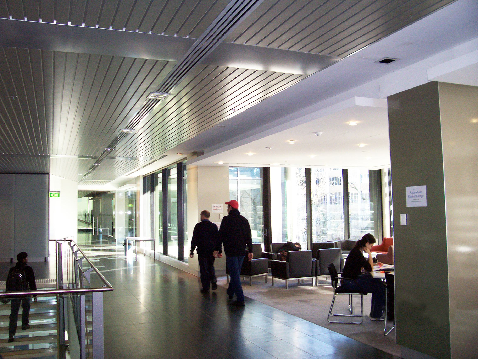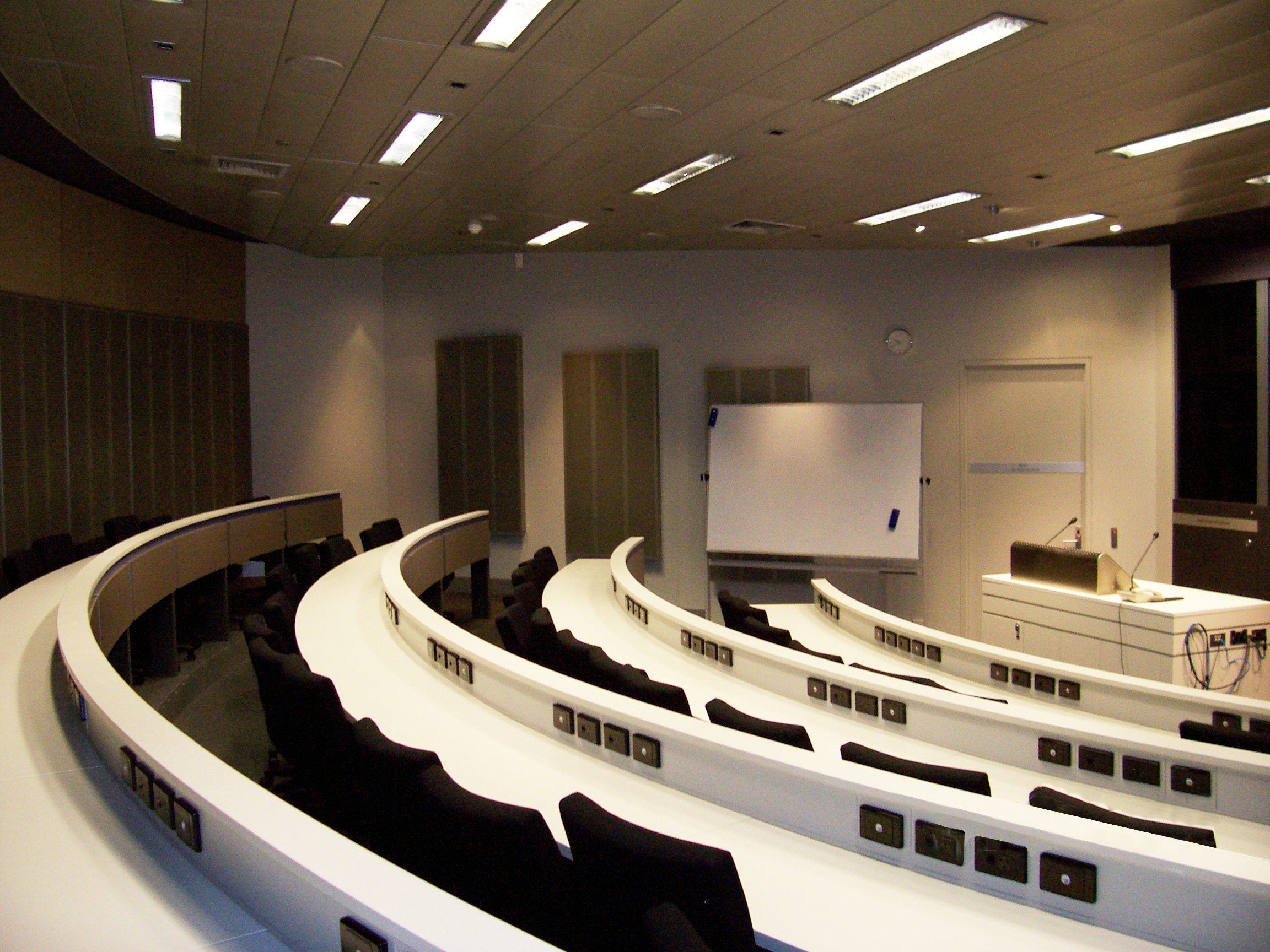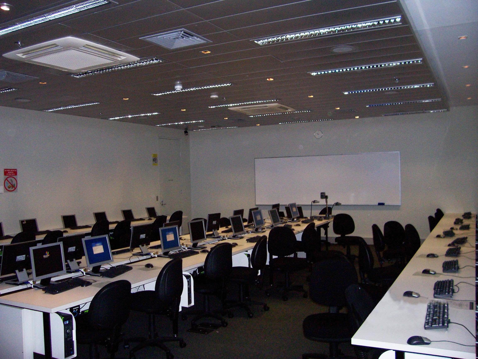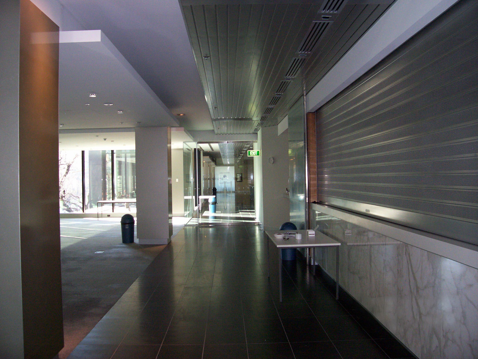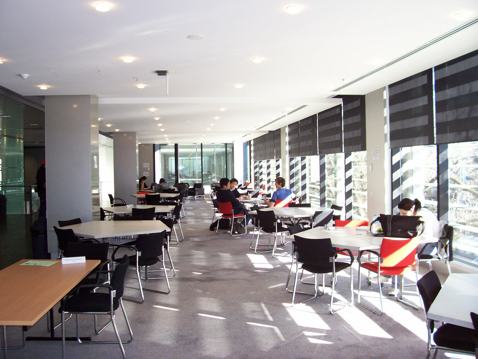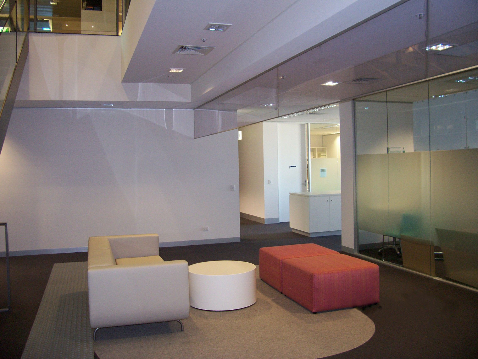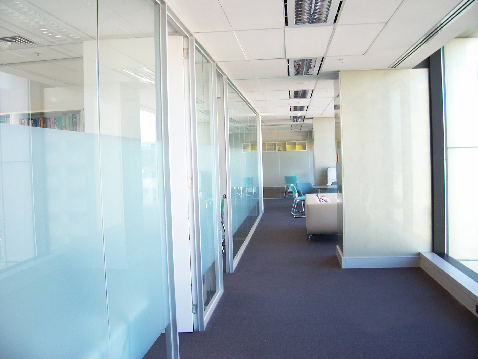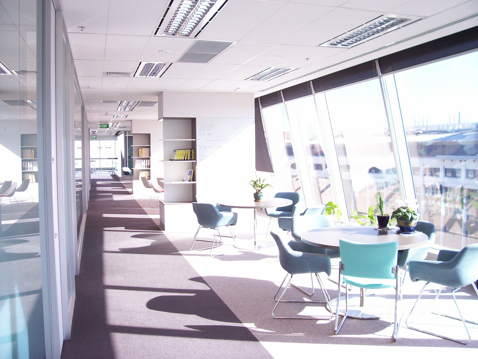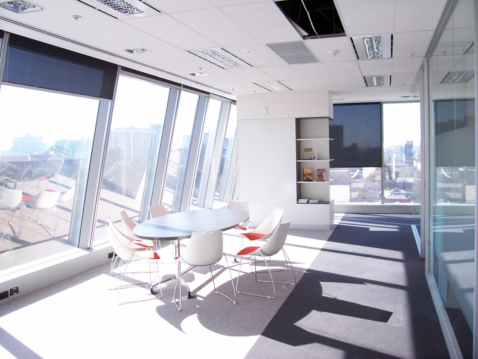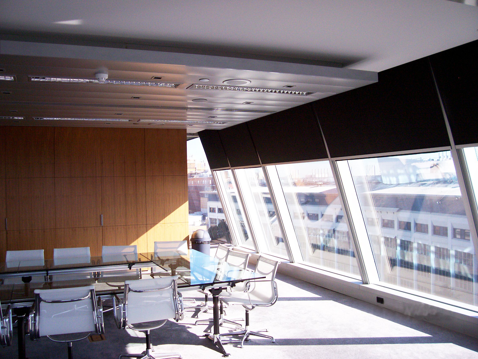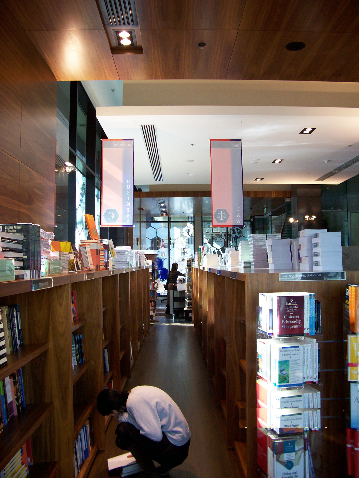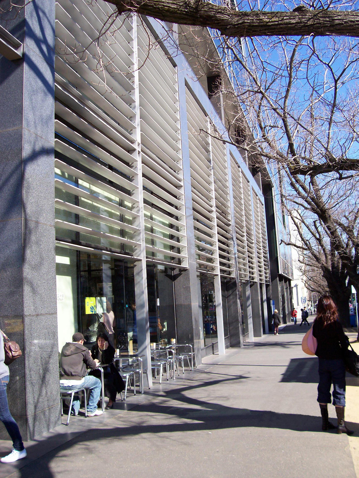Melbourne University
Allan Gilbert Building
Whilst employed with Metier 3 Architects, Bruno Alahakone was heavily involved in the design and project delivery of the Allan Gilbert Building, Melbourne University.
The project incorporated significant environmentally sustainable design elements. For example, fronting the heritage listed terrace house on Grattan Street, the dominant façade incorporates a curved glazed curtain wall for increased solar immersion. The upper levels of the building arc back from the street and are glazed with photovoltaic cells.
The ground and first floor are connected via a wide stairway, which offers attractive open public spaces and effortless accessible between two zones. The flexible lecture theaters are designed to break out into the natural ventilated public area.
On the upper levels an interconnected fire engineered staircase provided ease of circulation, natural light and open space between levels. The open plan floor plates where designed for flexible usage including theatre spaces, multi-media workshops and office administration facilities.
Postgraduate facilities on the upper level provided students with private office space, open meeting areas while the floor to ceiling glazing permits extensive natural light.
The floor to ceiling glazing curtain wall system on the eastern wall draws natural light into the lecture theatres, all upper levels and gives occupants throughout the building clear views of the Plaza and the University Precinct.
Award: Victorian Architecture Award for Sustainable Architecture in 2002.
* Courtesy Metier 3 Architects

