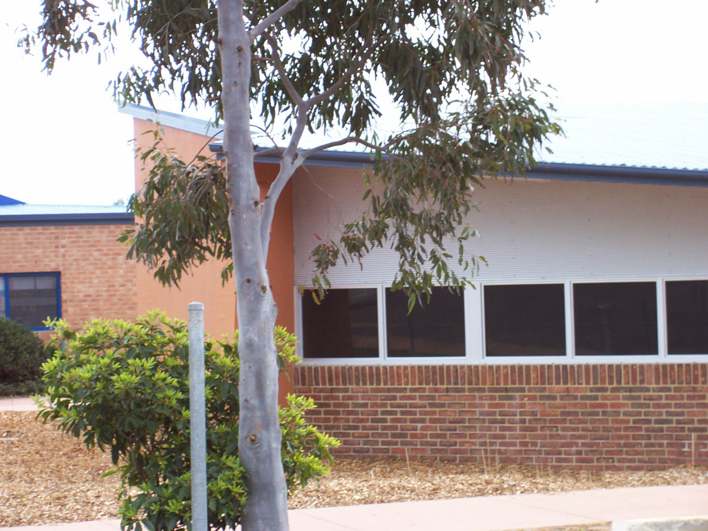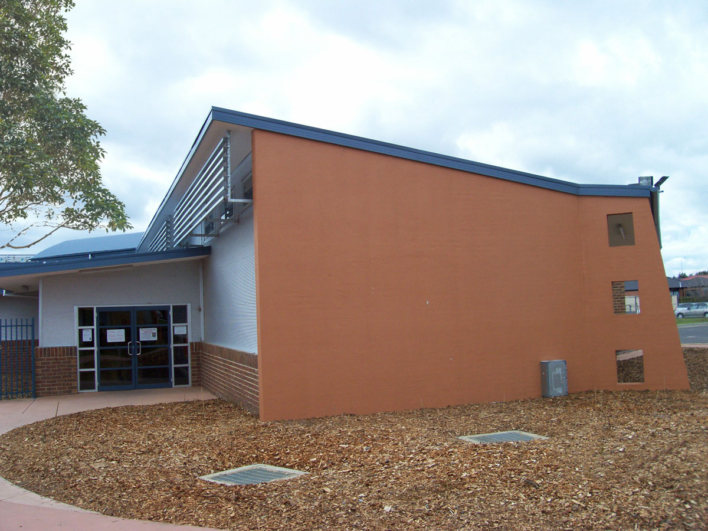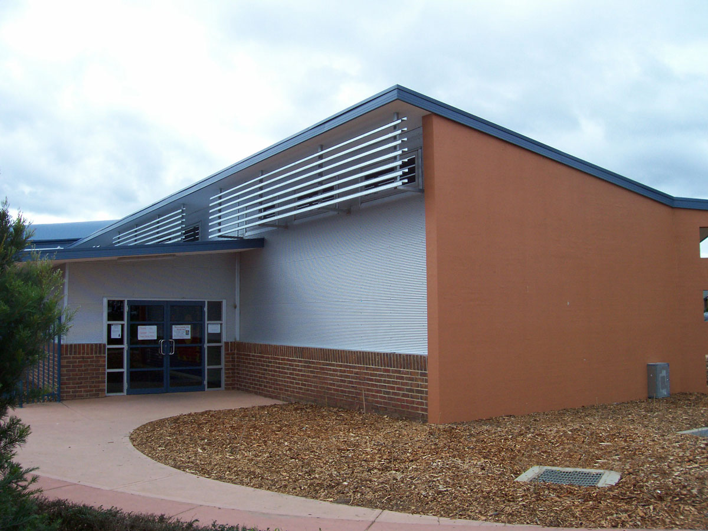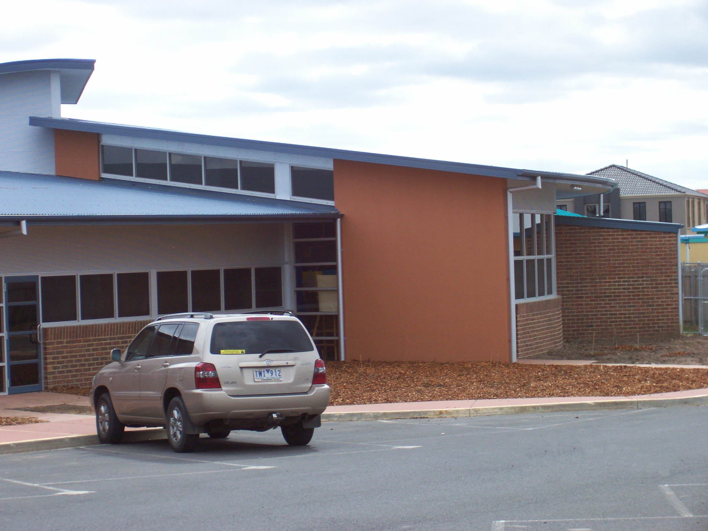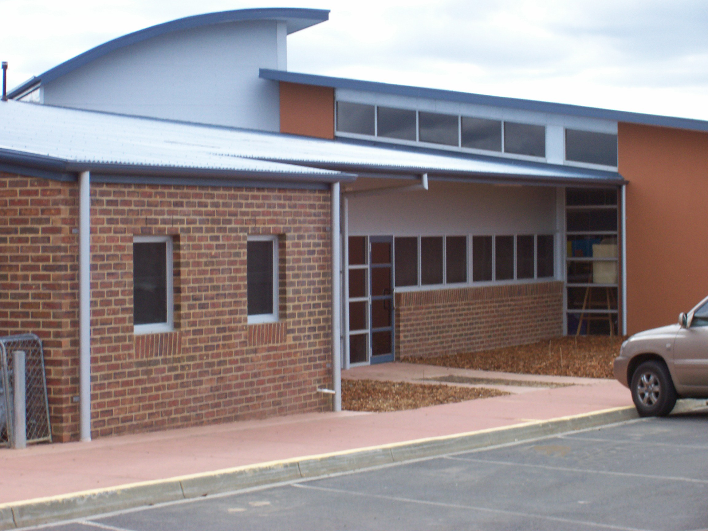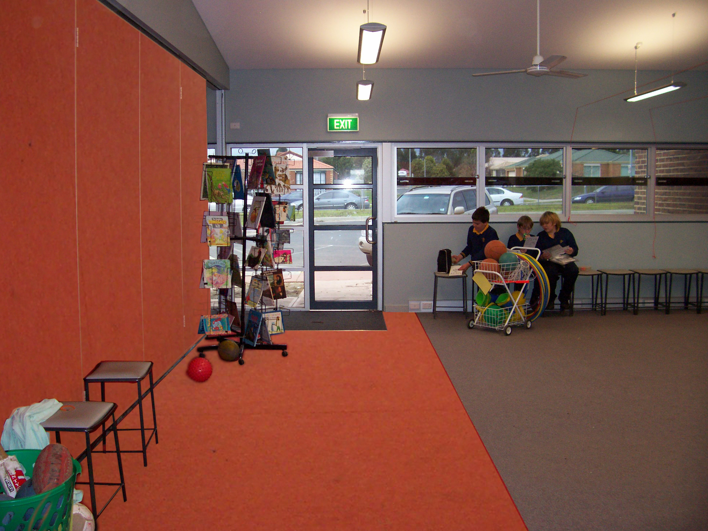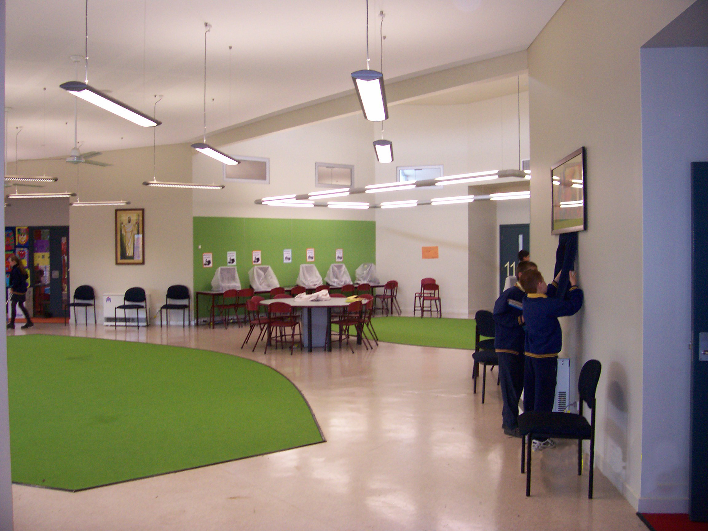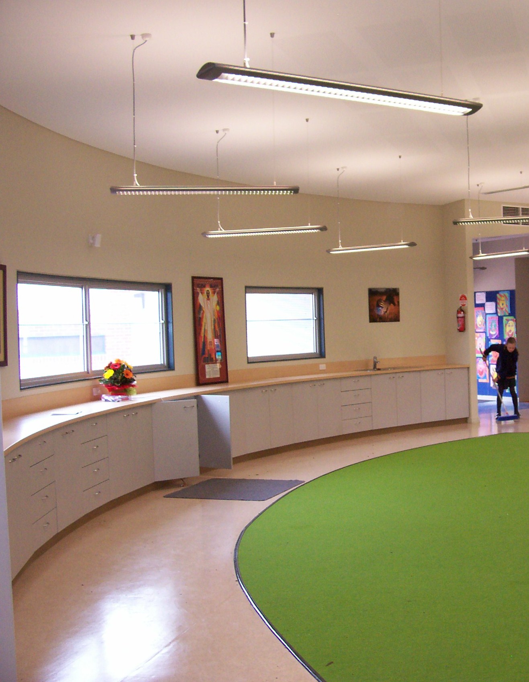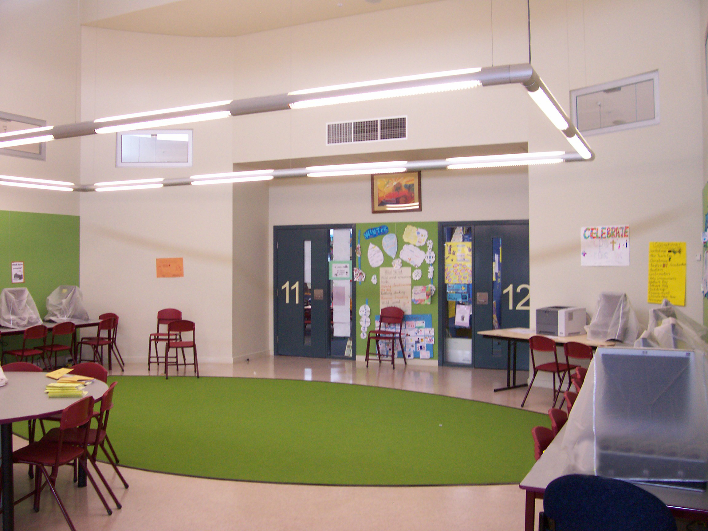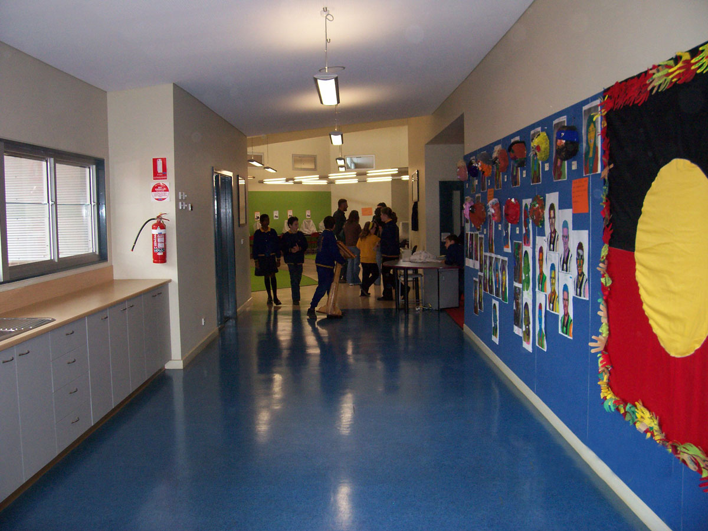I was very satisfied with the overall outcome of the project, especially the design aspects that were suggested by BA Architects that were not originally in the brief. BA Architects came up with many great design ideas that we hadn’t thought of and were incorporated into the final design of the home. I appreciated the level of detail and consideration BA Architects went to, especially the recommendations for specific sustainable materials and products, which created our Brisbane home.
Everyone who I dealt with was really on the ball. Bruno and Greg understood our needs in organising council approvals and certification on my behalf. That was great as it took everything off my hands. We would definitely consider completing another residential project with BA Architects.

